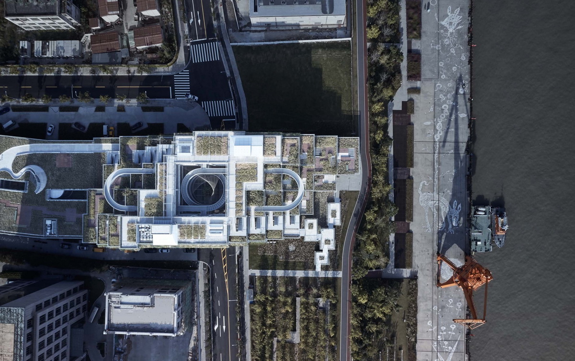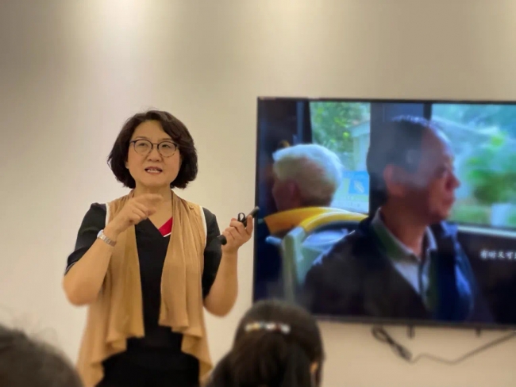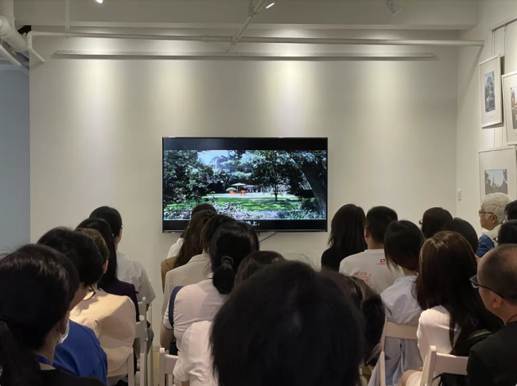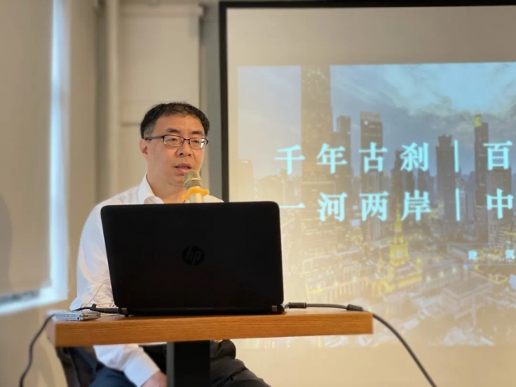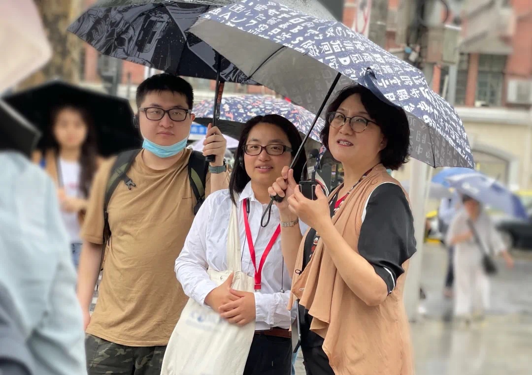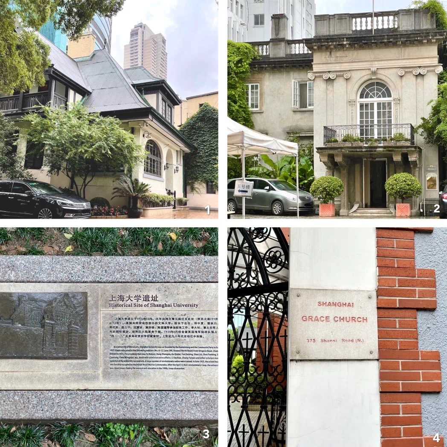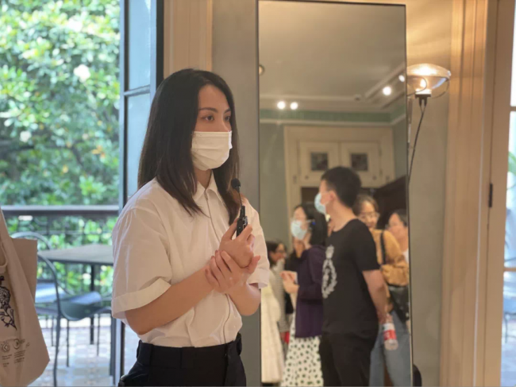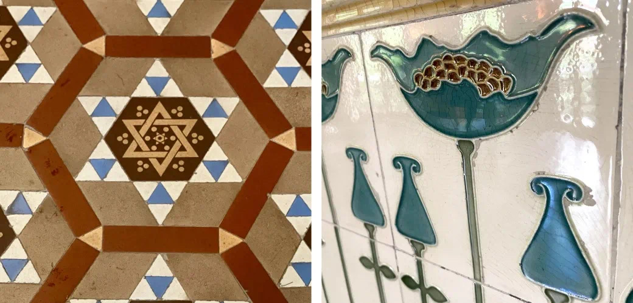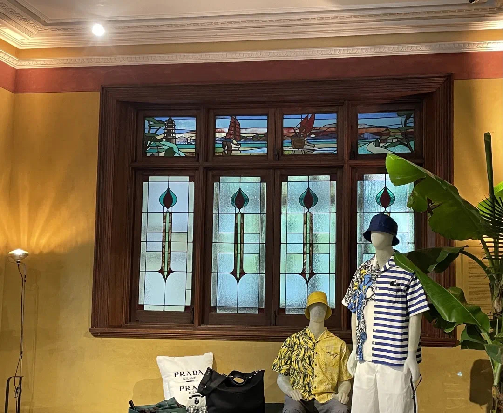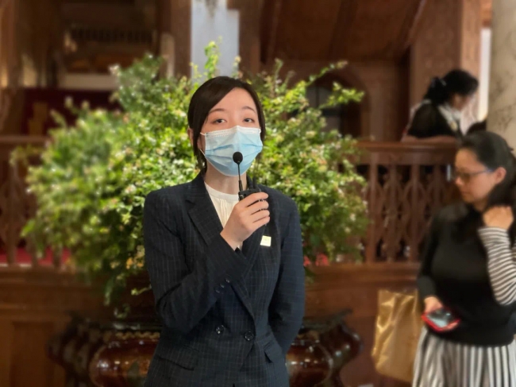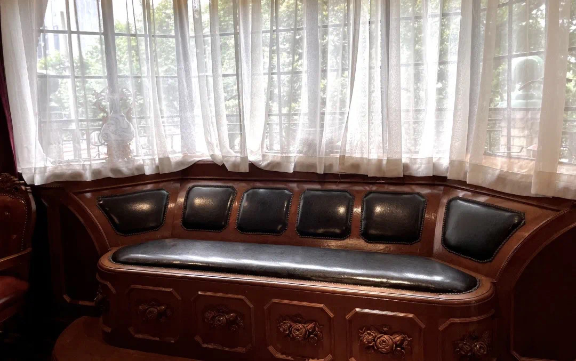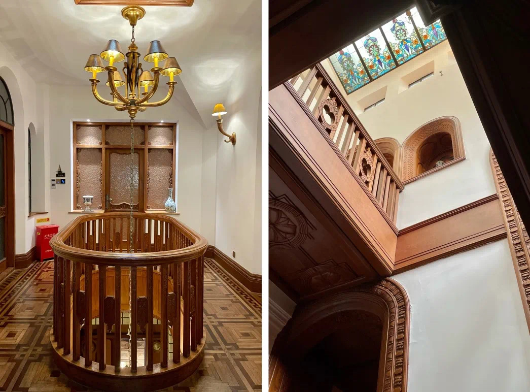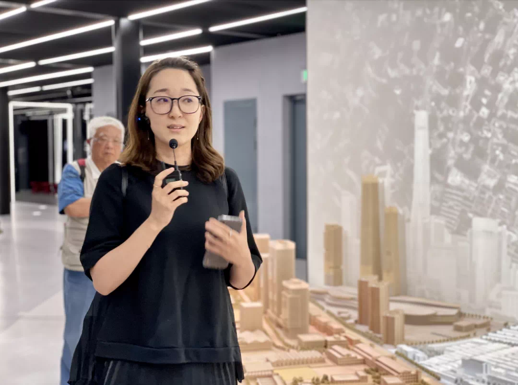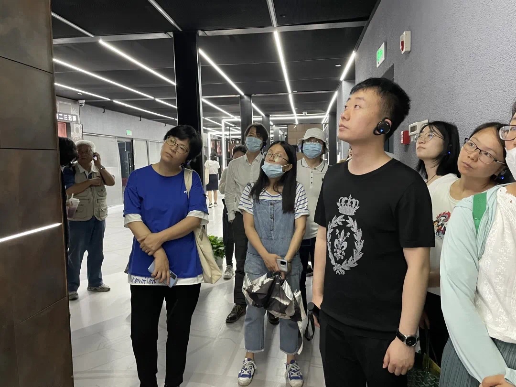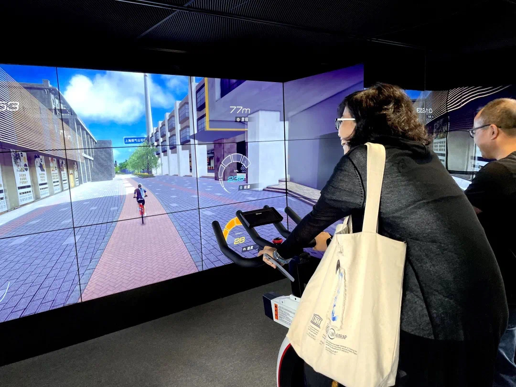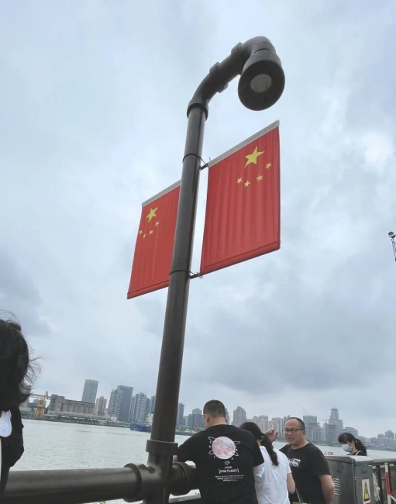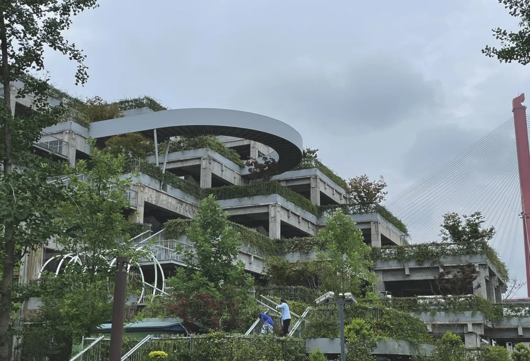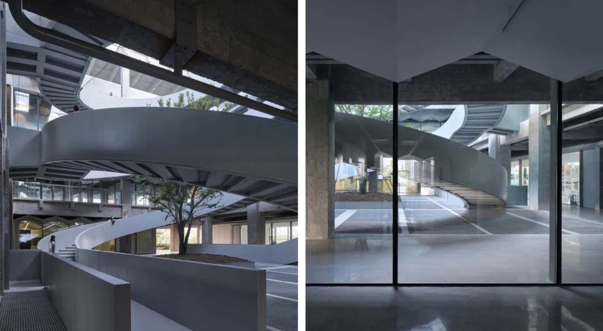| Shanghai Building Readable Programme- field research of WH+ST Training course |
| PublishDate:2021-09-24 Hits:4649 |
|
To deepen the understanding of coursecontent and experience, training participants took part in the project to beread "Shanghai construction" as the theme of activities, from plane(Jin 'An District), line (North Shaanxi Road Historical Street, YangpuRiverside), point (Rongzhai, Moller Villa, People's City Construction PlanningExhibition Hall, The "Green Hill") three dimensions, on June 10. Thegoal of the field trip is to demonstrate the design and practice of cultural and tourism integration projects in Shanghai.
I. Shanghai Building Readable Programme "Shanghai Building ReadableProgramme" was first proposed at the 11th Communist Party Congress inShanghai in May 2017. Shanghai will build a desirable city of innovation,culture and ecology. The programme aims to achieve the priority goal of"readable buildings, ramble blocks, resting parks, and the heatedcity". Therefore, implementing the "Building Readable Programme"promotes people to engage in the city's history and touch the cultural imprint.Furthermore, to promote the implementation of the protection and inheritance of the urban context.
In 2018, to attract more peopleentering blocks and historical buildings, Huangpu, Jing' An, Xuhui, Yangpu,Changning and Hongkou district has carried out a series of historical buildingprotection engineering activation promote the historic buildings. Visitors canscan QR codes to read the brief introductions and get access to the historicbuilding. In 2021, The Shanghai Municipal Culture and Tourism Bureau officiallyreleased the "2021 Shanghai Ten Actions and Plans in BuildingReadable": the digitalization of the "Five Citizens" experienceand the service systematization of the "Five Ones". It further promotes the standardised implementation of the "Building Readable"project.
II. The route The field trip focused on Shaanxi NorthRoad and Yangpu Riverside. The route connects four Shanghai Building ReadableProgramme sites: Shaanxi North Road Exhibition and Consultation Center, RongZhai, Moller Villa and Yangpu Riverside. The idea of "readability" isapplied to architectural protection and design while protecting the historicalatmosphere. Besides, it continuously improves the quality of urban planning and design and creates more high-quality urban products.
1. Shaanxi North Road Exhibition andConsultation Center Ms. Wu Fei, Shanghai" BuildingReadable" publicity ambassador, played the excerpt from the documentary"Shaanxi North Road" and explained the basic situation of ShaanxiNorth Road and its history to participants. Then, through the interpretation of Jing 'An Villas, Seymour Hall and other places, participants understood the various styles of buildings Shaanxi North Road and intersecting cultures behind them.
Ms. Wu Fei introduced Shaanxi North Roadin Shaanxi North Road Exhibition and Consultation Centre ©️ Wang Lan/WHITRAP2021
Participants watched the excerpt of the documentary "Shaanxi North Road" at the in Shaanxi North Road Exhibition and Consultation Centre ©️ Wang Lan/WHITRAP2021
Then, Mr. Zhang Zhong,the second-level researcher of Shanghai Jing 'An District Culture and TourismBureau, deeply analysed the regional characteristics of Jing' An District,including "based on old temple and old Jing 'An, alongside the mother riveand combining Chinese and Western elements". Based on these features, heextended the concept of "hundred years for people" implemented byJing' a District in the project of Readable Building. He put forward thecontent based on the "ancient Jing' An temple" and its surrounding asa developing foundation. Besides, drawing lessons from four "FamousGardens": Zhang Yuan Garden, Xu Yuan Garden, Yu Yuan Garden and Aili YuanGarden, and focusing on the amusement function and social service, thenintegrating outstanding historical buildings and regional landmarks as well asfocusing on building "one hundred years of culture" as the core ofthe sharing history. Mr. Zhang cited the Shanghai General Chamber of Commerce siteas a successful example of restoration in recent years. He discussed new ideasof restoration and reuse of historic buildings. Mr. Zhang also emphasised theimportance of cultural innovation in the project "Building Readable".They were using drama, cultural and creative products and digital ways to extend the connotation of reading a building.
Mr. Zhang Zhongintroduces Shanghai Building Readable Programme at thein Shaanxi North Road Exhibition and Consultation Centre ©️ WangLan/WHITRAP2021
After understanding the basicconcept of the Shanghai Building Readable Programme. Ms. Wu Fei launched an onsite tour to visit the Former Residence of Song’s Family, Ho Tung Mansion,Ruins of Shanghai University, Shanghai Grace Church and other outstanding historical buildings and cultural relics protection units.
Ms. Wu Fei (first from the right)introduced in Shaanxi North Road ©️ Wang Lan/WHITRAP2021
Figure1-4 shows Former Residence of Song’s Family, Ho Tung Mansion, nameplate of Ruins of Shanghai University and plaque of Shanghai Grace Church ©️ Wang Lan/WHITRAP2021
2.Rongzhai Thesecond site was Rong Zongjing's former residence, also known as Rongzhai,located at No.186 Shaanxi North Road. Ms. Huang Qianqian, PRADA's operationsspecialist, introduced the three-story brick and concrete structure in thewestern European country house style. As a successful example of the renovationand reuse of historic buildings, the restoration project of Rongzhai is aimedat repairing the damaged areas to restore the original historical appearance ofthe interior and exterior of the residence. At the same time, the authorityalso carried out the necessary structural strengthening and functionalinnovation. Ms. Huang highlighted Rongzhai as a dialogue point between China and Europe through various exhibitions that allow people to engage with historic buildings and touch cultural memories that blend the past and the present.
Ms. Huang Qianqian introduced Rongzhai ©️Wang Lan/WHITRAP2021
Living room floor glazed brick (left) and Lotusbedroom wall brick (right) that remade with ancient handicraft©️ Wang Lan/WHITRAP 2021
Exhibition room ©️WangLan/WHITRAP 2021
III.Moller Villa Thethird research site is no. 30 Shaanxi South Road Moller villa, known asHengshan Moller Villa Hotel. Ms. Cui Ying, media manager of Moller Villa,shared her experience in the renovation and utilization of Moller Villa. Sheadhered to the idea of “Maintaining the old as the old”. After two times ofrenovation, Moller Villa has achieved the maximum preservation of the original,which is not only single on the facade of the building. According to Ms. Cui,the closets, cabinets, and furniture connected to the walls have been preservedand well restored. In addition, due to the unique sailing experience of Mr.Moller and his love for eastern culture, the interior decoration of the villais filled with the characteristics of the combination of Chinese and westernculture. Thus, the estate highlighted the brand of the collision of Chinese andWestern culture in Shanghai and explained the architectural aesthetics underthe integration of culture to tourists. As the first boutique hotel inShanghai, Moller Villa Hotel has 53 classic guestrooms. It has become a leading trend of fashion catering in Shanghai with exquisite meals and afternoon tea in the English garden, which is highly admired and respected by visitors from home and abroad.
Ms. Cui Ying introduced the Moller Villa ©️WangLan/WHITRAP 2021
Furniture attached to the wall ©️WangLan/WHITRAP 2021
The banister (outside the guest room) reflects thenautical characteristic ©️Wang Lan/WHITRAP 2021
4.Yangpu Riverside Thelast research site is Yangpu Riverside Modern Service Industry DevelopmentZone. At the Yangpu Riverside People's Urban Construction Planning ExhibitionHall, Dr. Ju xi introduced the Yangpu Riverside public space artisticrenovation project based on industrial relics. In taking the industry as thecore, she puts forward the harmonious resonance chapter of "three belts,nine chapters and eighteen sections". Thus, the original industrialheritage has been activated and used. Besides, based on a hundred years ofindustry, the industrial heritage belt, residents' health joint force belt and urban green landscape experience belt were created, which originated fromresidents and benefited the residents.
Dr.Ju Xi pointed out that according to the principle of "repair old as old,modern function, energy-saving and environmental protection, and remainingYangpu characteristics". The restoration design of the buildings fit theindustrial, cultural background and injected new connotation of building "people'scity". Thus, Yangpu Riverside embodies the transformation from"industrial rust belt" to "life show belt" and has become a symbol of Shanghai in the new era.
Afterthat, under the leadership of Dr. Ju Xi, participants visited "GreenHill", an exceptional case of industrial construction transformation inYangpu Riverside. Dr. Ju Xi emphasized that the change of the "GreenHill" carried out the concept of "hilly city" and designed andtransformed the former Shanghai Tobacco company mechanical repair warehouse intoan urban riverside complex integrating municipal infrastructure, public greenspace and public supporting services. The transformation plan of the"Green Hill" avoids the "functional anxiety" and"explanatory anxiety" in the traditional public space, weakens the function of space use, enhances the sense of space transparency, and transforms the building into a bridge connecting the city and the riverside with out affecting the line of the waterfront space and riverside road.
Dr. Ju Xi introducedthe Yangpu Riverside Renovation project ©️WangLan/WHITRAP 2021
Participantsvisited Yangpu Riverside People's Urban Construction Planning Exhibition Hall ©️Wang Lan/WHITRAP 2021
Students experience the virtual ride of "Roaming Yangpu Riverside" ©️Wang Lan/WHITRAP 2021
Water pipe lamp ©️WangLan/WHITRAP 2021
Appearance of the "Green Hill" ©️WangLan/WHITRAP 2021
The "Green Hill" interior space ©️ ArchitectureDaily
III. Outcome This field trip helped theparticipants to have a deeper understanding of the protection and activation ofhistorical and cultural blocks and industrial heritage sites. By investigatingfour "architecture Readable project" cases, participants fullyengaged the need to promote high-quality tourism products and tourism routeswith cultural connotations. Moreover, focusing on sustainable tourism development of world heritage sites actively promotes research, identification, protection, reuse, display and interpretation of cultural and natural heritage resources.On the other side, tourism development should pay attention to protecting the interests of local communities and benefit residents.
[1] Reference:宗明《这里是上海 建筑可阅读》 [ZONG Ming This is Shanghai,Building Readable Programme] |
- News | WHITRAP Shanghai and CNR-ISPC bilateral meeting
- News | WHITRAP meets Cité de l’Architecture et du Patrimoine
- WHITRAP Hosting "Workshop on Preliminary Assessment for National Focal Points of the Asia Region" in Chengdu
- WHITRAP Shanghai meets UNESCO
- INTERNATIONAL CONFERENCE PRELIMINARY ANNOUNCEMENT & CALL FOR PAPERS
- Observation of the 46th Session of the World Heritage Committee
Copyright © 2009-2012 World Heritage Institute of Training and Research-Asia and Pacific (shanghai)


